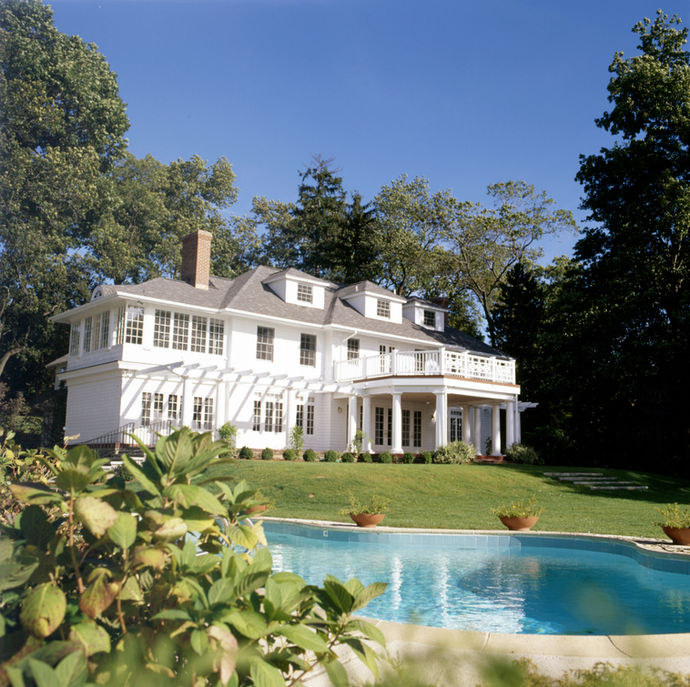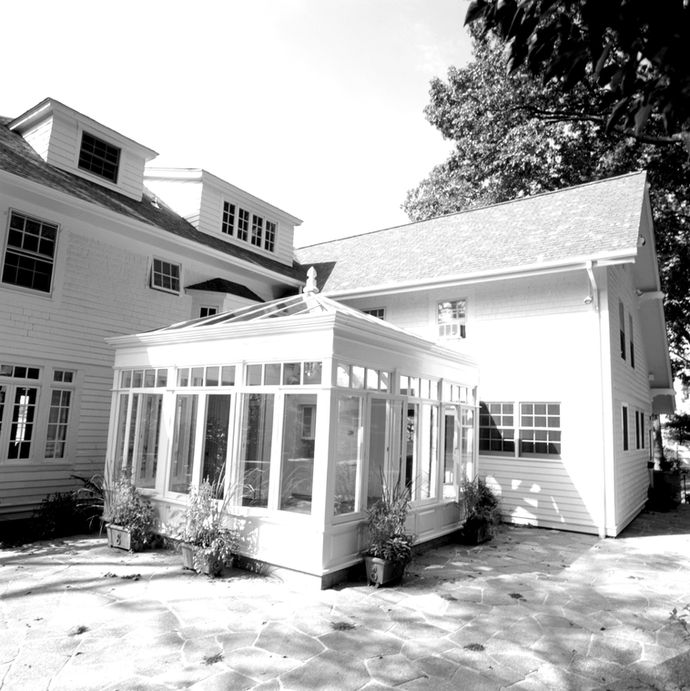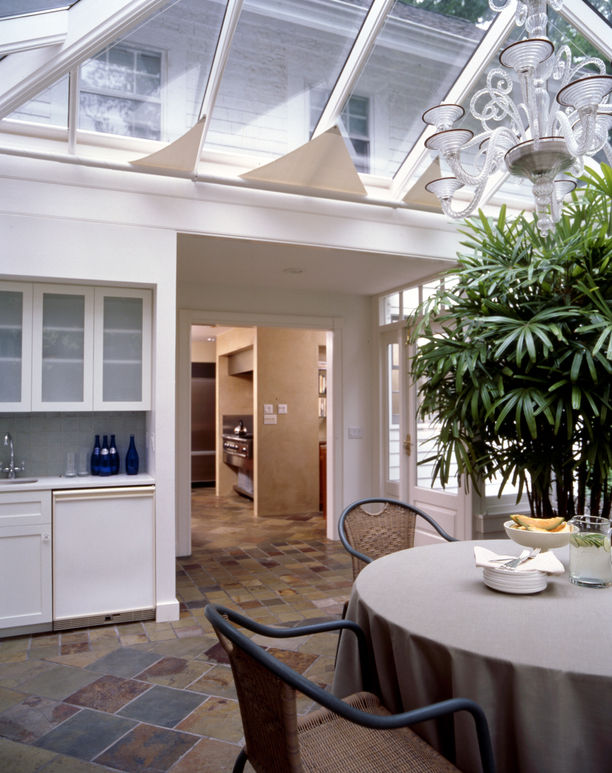NEW ENGLAND "COTTAGE"
This "cottage" on Stamford Harbor offered an enviable location and bay views, but had been neglected for many years. The new owners were a multi-generation blended family who wanted plenty of space for their large families, as well as private spaces for themselves.
New large windows and a series of French doors were installed on the bay side of the house, bringing all the light and sparkle of the water into the adjacent enfilade of public rooms.
A custom-designed conservatory which "quoted" the more interesting elements of the original structure was fabricated in York England and then shipped to the US (with Yorkshire mechanics!) for installation.
A maze of kitchen rooms was cleared to create a large multi- function space for group cooking, including prep island, range center, baking center, china storage, a wash-up area including facilities for caterers, a laundry, a desk, linen storage and a new pantry closet.
The Master suite was renovated, and an adjacent porch was enclosed to create a bathing/sitting room overlooking the bay and the park-like grounds.














